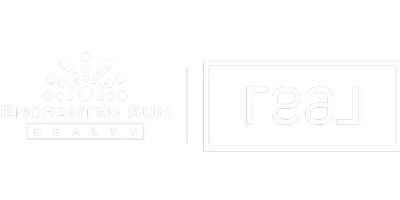For more information regarding the value of a property, please contact us for a free consultation.
Key Details
Sold Price $448,999
Property Type Single Family Home
Sub Type Single Family Residence
Listing Status Sold
Purchase Type For Sale
Square Footage 3,405 sqft
Price per Sqft $131
Subdivision Las Alturas Estates
MLS Listing ID 1100117
Sold Date 08/25/24
Bedrooms 4
Year Built 1988
Lot Size 1.010 Acres
Acres 1.01
Lot Dimensions 1.01 to 1.5 AC
Property Sub-Type Single Family Residence
Source lascruces
Property Description
Classic Las Alturas home at the back end of development. Custom Southwestern-style home built by T. Stipe. Situated on 1 acre home site with vacant State of NM & NMSU land to the East. Broad Organ Mountain views. Discover high desert livingenjoy quail, dove & roadrunners count the stars at night! Spacious 3405 sqft. with 4 bedrooms, 3 baths, 2 fireplaces, 2 living areas, 2 dining areas, office, Sport pool, hot tub, astronomy shed with retractable roof, 3-car garage, viewing deck and Sony Bravo TV system. Close to hospital, Toucan Market, golf course, NMSU, Farm & Ranch Museum & I-25.
Location
State NM
County Dona Ana
Rooms
Kitchen Breakfast Bar, Built-in Dishwasher, Built-in Oven/Range, Electric Range, Garbage Disposal, Island, Microwave Oven, Refrigerator, Skylight(s), Tile Counters, Tile Floor, Wood Cabinets
Interior
Interior Features Alarm System, Garage Door Opener(s), Smoke Detector(s), Water Softener-Own
Heating Electric, Forced Air, Gas, Wood Burning Fireplace
Cooling Refrigerated Central
Fireplaces Number 2
Fireplace Y
Laundry Utility Room
Exterior
Garage Spaces 3.0
Fence Rock
Pool Hot Tub, In Ground
Utilities Available City Gas, El Paso Electric, Phone Available
Roof Type Built-Up
Building
Foundation Slab
Sewer Septic Tank
Water Community Water
Structure Type Frame,Stucco
Read Less Info
Want to know what your home might be worth? Contact us for a FREE valuation!

Our team is ready to help you sell your home for the highest possible price ASAP
©2025 The Las Cruces Association of REALTORS®, Inc. All rights reserved.



