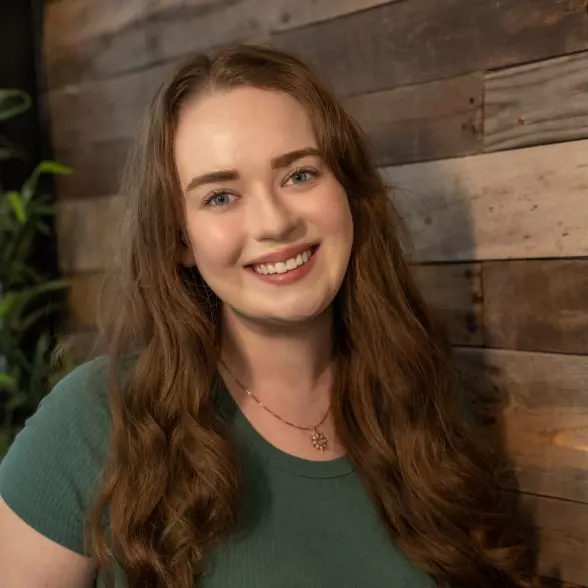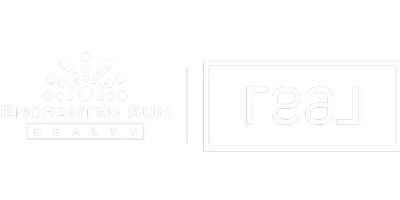
UPDATED:
Key Details
Property Type Single Family Home
Sub Type Single Family Residence
Listing Status Active
Purchase Type For Sale
Square Footage 2,302 sqft
Price per Sqft $188
Subdivision Sonora Springs Phase 4
MLS Listing ID 2502845
Style Pueblo
Bedrooms 3
Full Baths 2
HOA Fees $100
Year Built 2005
Lot Size 8,276 Sqft
Acres 0.19
Lot Dimensions 0 to .24 AC
Property Sub-Type Single Family Residence
Source lascruces
Property Description
Location
State NM
County Dona Ana
Rooms
Basement None
Kitchen Breakfast Bar, Wood Cabinets, Vent Fan, Tile Counters, Pantry, Microwave Oven, Skylight(s), Gas Range, Garbage Disposal, Custom Built Cabinets, Built-in Oven/Range, Built-in Dishwasher, Tile Floor, Country
Interior
Interior Features Open Floorplan, Smart Home, Plumbed for Central Vac
Heating Natural Gas, Forced Air
Cooling Central Air
Fireplaces Number 1
Fireplace Y
Appliance Water Softener
Laundry Utility Room
Exterior
Parking Features Garage Door Opener
Garage Spaces 2.0
Fence Back Yard, Rock
Utilities Available City Gas, El Paso Electric
Roof Type Minimum Pitch,Tile
Building
Foundation Slab
Sewer Public Sewer
Water Public
Level or Stories One
Structure Type Frame,Stucco
GET MORE INFORMATION




