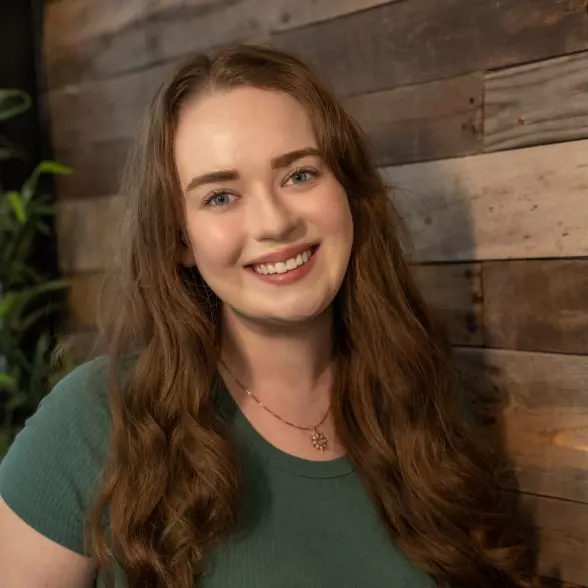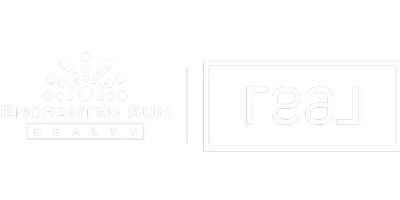
UPDATED:
Key Details
Property Type Single Family Home
Sub Type Single Family Residence
Listing Status Active
Purchase Type For Sale
Square Footage 3,879 sqft
Price per Sqft $219
Subdivision Tierra Escondida Subdivision
MLS Listing ID 2500200
Style Contemporary
Bedrooms 4
Full Baths 2
Half Baths 1
Three Quarter Bath 1
HOA Fees $750
Year Built 2025
Lot Size 1.810 Acres
Acres 1.81
Lot Dimensions 1.51 to 2 AC
Property Sub-Type Single Family Residence
Source lascruces
Property Description
Location
State NM
County Dona Ana
Rooms
Basement None
Kitchen Breakfast Bar, Downdraft Vent, Refrigerator, Pantry, Island, Skylight(s), Gas Range, Garbage Disposal, Custom Built Cabinets, Built-in Dishwasher, Eating Area
Interior
Interior Features Open Floorplan
Heating Natural Gas, Forced Air
Cooling Central Air
Fireplaces Number 1
Fireplace Y
Laundry Utility Room
Exterior
Exterior Feature Cable TV
Parking Features Garage Door Opener
Garage Spaces 6.0
Utilities Available City Gas, El Paso Electric
Roof Type Flat,Tile,Tar/Gravel,Pitched
Building
Foundation Slab
Sewer Septic Tank
Water Public
Level or Stories One
Structure Type Stucco
GET MORE INFORMATION




